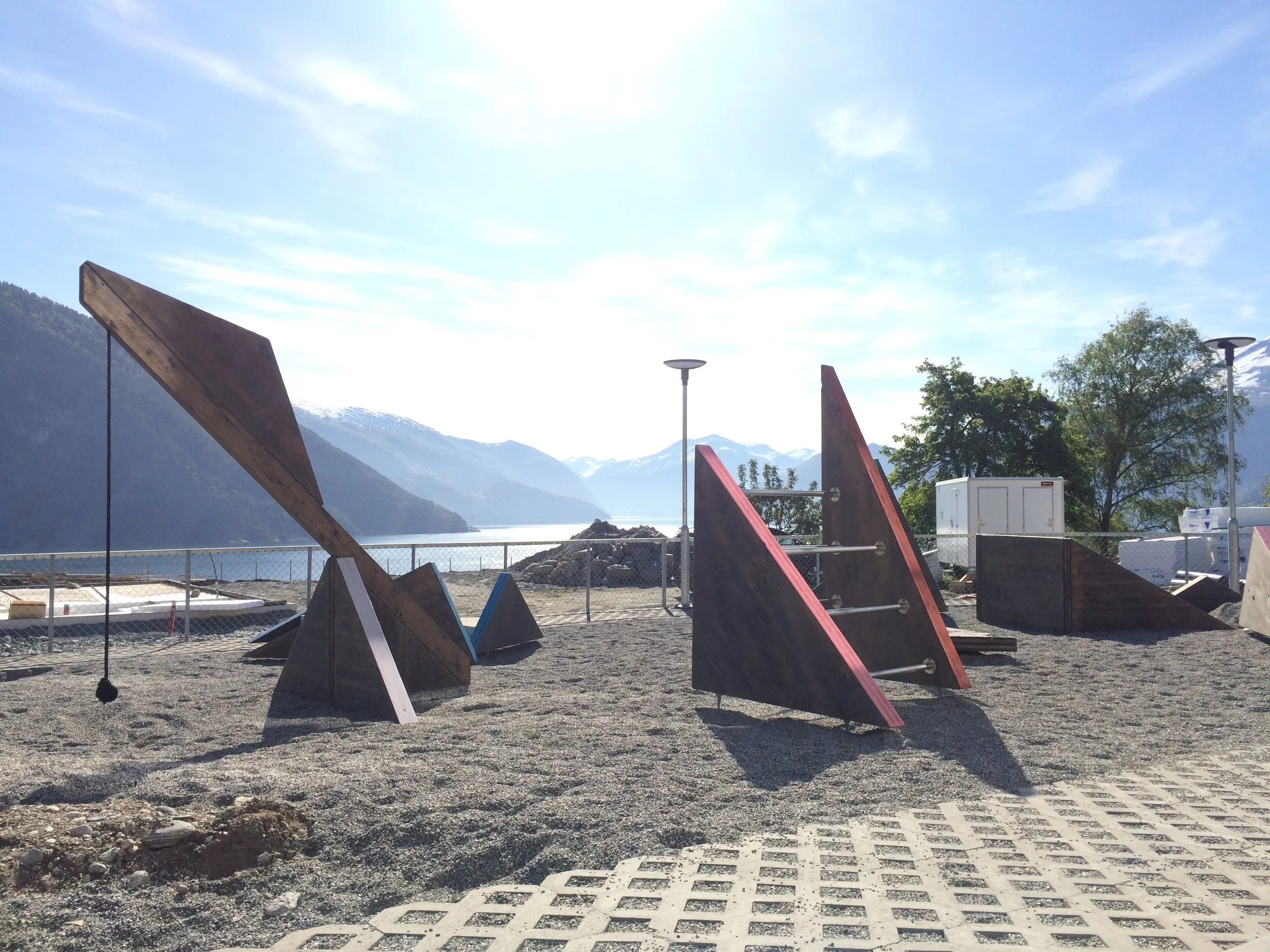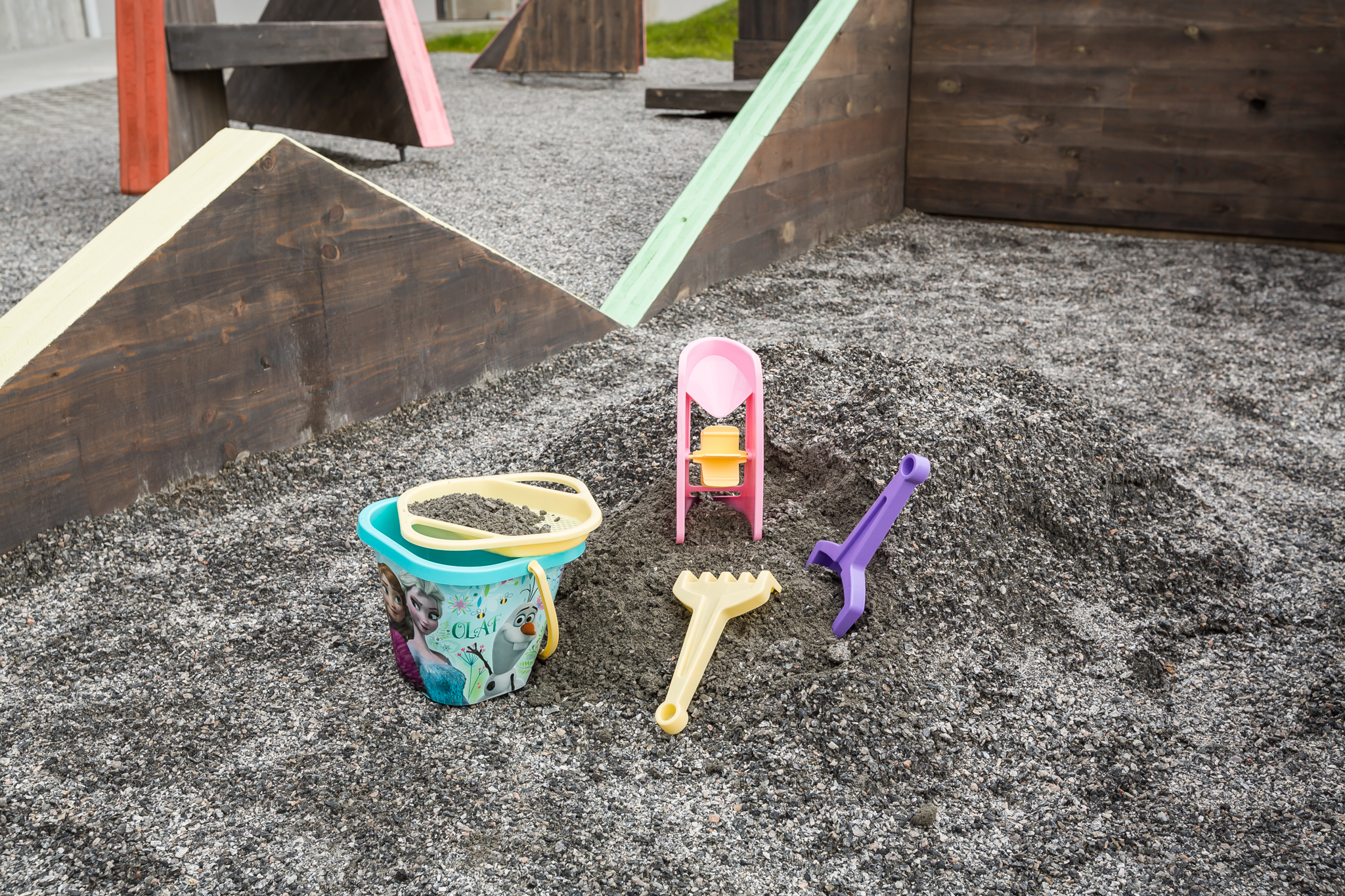Leikeplass Rellingbøen
Leikeplassen er ein del av utbygginga Rellingbøen på Stranda. Området ligg på ei flate ovanfor sentrum med utsikt over Storfjorden. Utbygginga består av eit leilegheitsbygg med 11 leilegheiter i massivtre og ei rekkje med 7 einebustader i massivtre. Saman omkransar dei ein felles leikeplass med leikeapparat i massivtre.
Leiekplassen vart bygd etter design frå ein workshop i samarbeid med Kåmmån og uAbureau. Målet med workshoppen var å dele kunnskapen frå massivtrebygginga og utvikle friske idear til ein nny bruk av materialet.
Trekantane vart kappa frå 12 utskjerte element i fem ulike former inspirert av landskapet rundt Stranda: fjell og haugar, tindar og horn. Mellom elementa er det lagt grus som flyt, ikkje så ulikt fjorden som ligg mellom fjella og som danner grenser eller bind saman. Leikeplassen er universelt utforma og dei ulike elementa er tilgjengelege for leik for alle ferdigheitsnivå.
/
The playground is part of a greater development in Stranda. Situated on a natural terrace in the hills overlooking the fjord and the village below. The development consists of an apartment building with 11 units in CLT and a row of 7 detached houses in CLT surrounding the playground built using cut off elements of CLT.
The playground was constructed based on design from a workshop in collaboration with Kåmmån and uAbureau. The aim of the workshop was to share the knowledge from the CLT-construction and to develop some fresh ideas on how to use this material.
The triangles were cut from a total of 12 cutoff elements creating five different shapes that represent the variation found in the surrounding landscape of Stranda: hills, mountains, peaks and pinnacles. The surrounding gravel flows between the features making it the connecting surface or the dividing line, never so different from the nearby fjord. The access to the playground with all its features follows the principles of inclusive design enabling anyone to participate in an equal manner.




![[/]](http://images.squarespace-cdn.com/content/v1/58c09cce5016e17d84d4a85e/eb079954-6a83-476e-ab55-747c936028cd/Logo+Emdal+Bygg+AS.jpg?format=1500w)