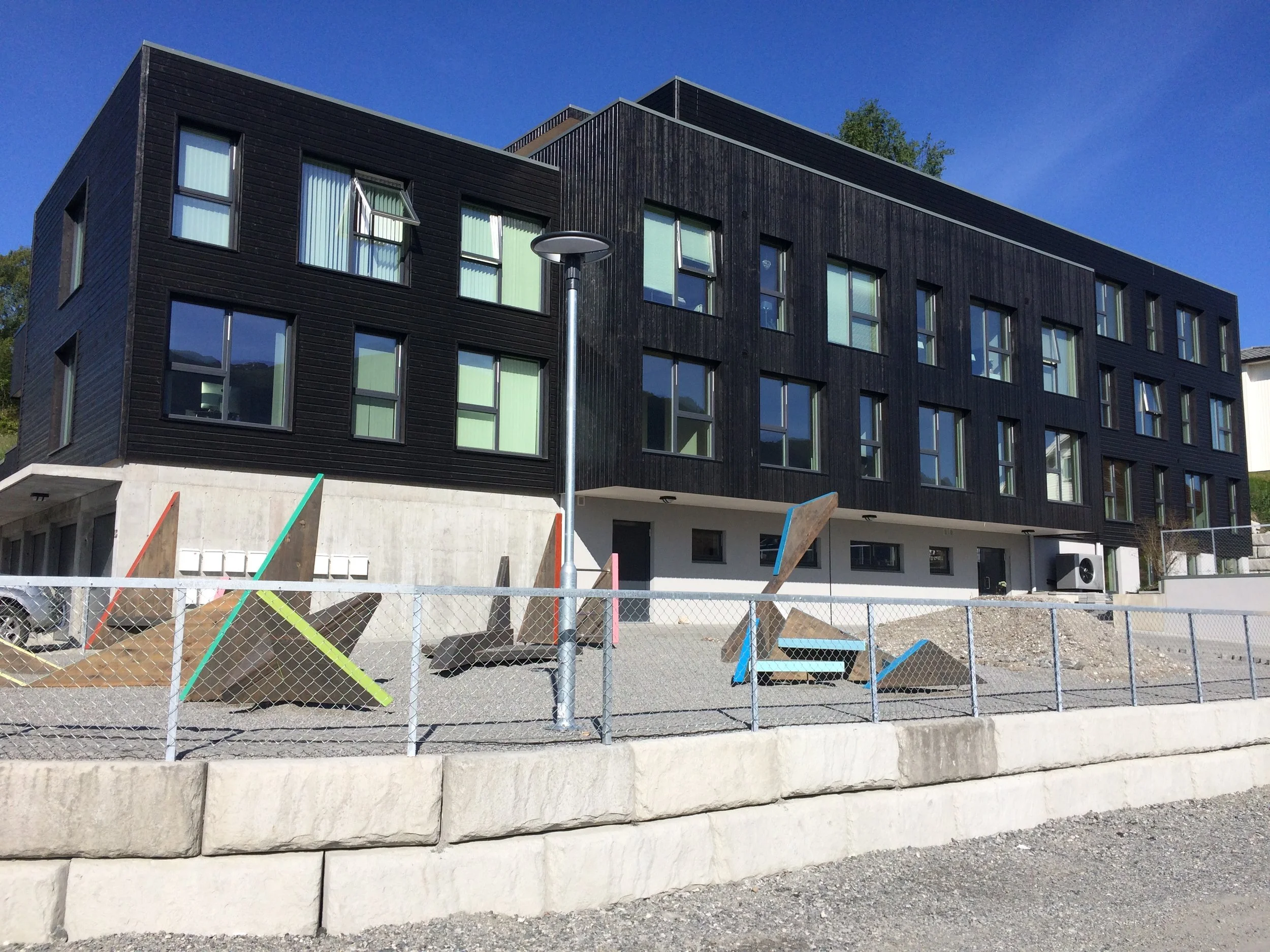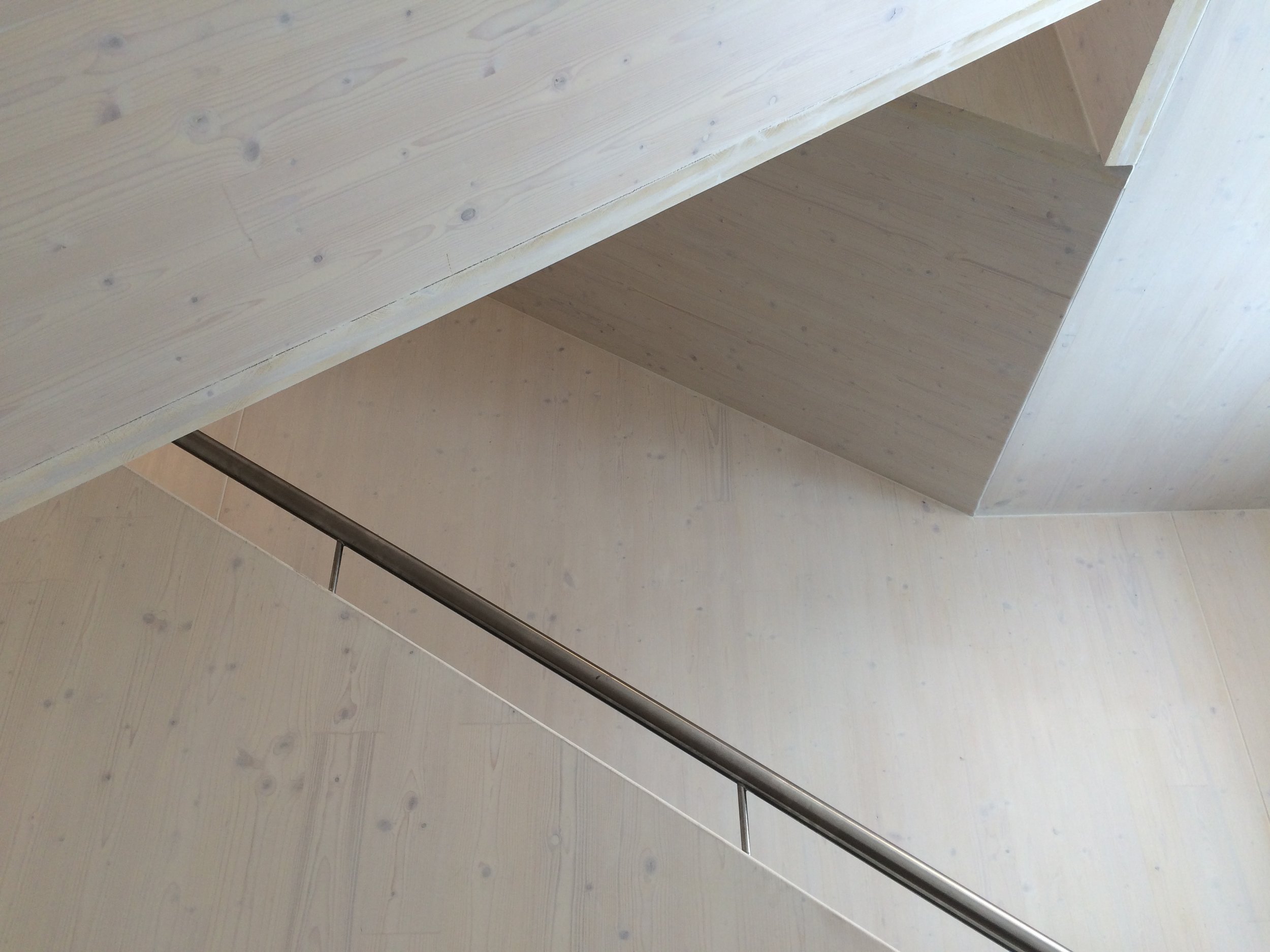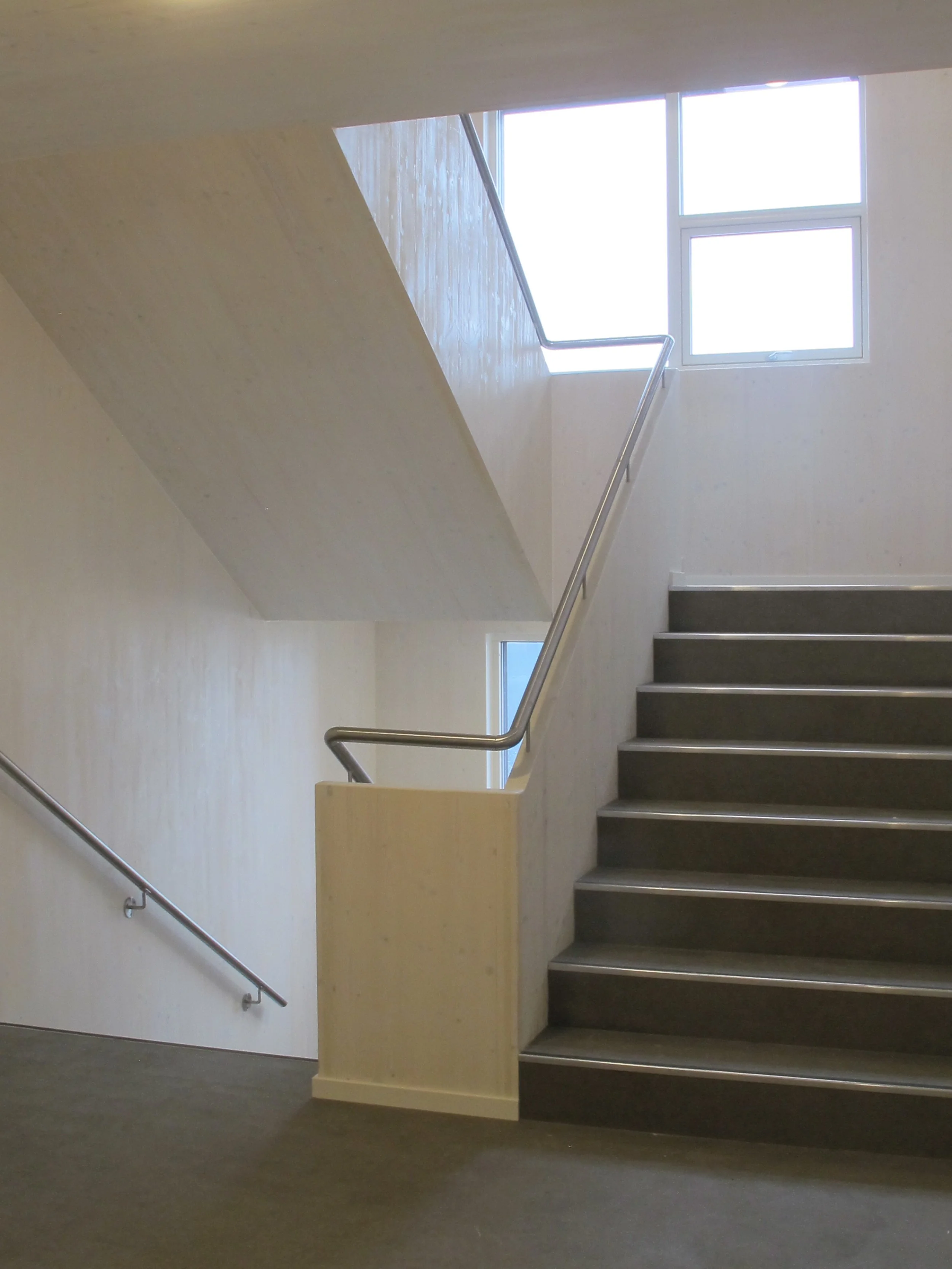










Your Custom Text Here
Arkitekt: Emdal Bygg AS
Entreprenør: Emdal Bygg AS
Plassering: Stranda
Byggemetode: Massivtre
Byggeår: 2016
Leilegheitsbygget er ein del av utbygginga Rellingbøen på Stranda. Området ligg på ei flate ovanfor sentrum med utsikt over Storfjorden. Utbygginga består av eit leilegheitsbygg med 11 leilegheiter i massivtre og ei rekkje med 7 einebustader i massivtre. Saman omkransar dei ein felles leikeplass med leikeapparat i massivtre.
Leilegheitsbygget består av 11 leilegheiter fordelt på fire etasjer. Underetasjen vart oppført i plasstøypt betong medan trapperommet og dei tre neste etasjene vart oppført i massivtre. Grunna krav til brann og akustikk vart himlingane og enkelte av deleveggane mellom leilegheitene kledd med gips. Dei synlege massivtreveggane vart behandla med kvitpigmentert linolje.
Dei fire midtre leilgeheitene kragar ut over inngangspartiet i underetasjen. Dette gir rom for ein svalgang på baksida som er kombinert inngang og balkong for dei minste leilegheitene.
/
The apartment building is part of a greater development in Stranda. Situated on a natural terrace in the hills overlooking the fjord and the village below. The development consists of an apartment building with 11 units in CLT and a row of 7 detached houses in CLT surrounding the playground built using cut off elements of CLT.
The apartment building consists of 11 apartments over four floors. The ground level was cast concrete and the stairwell and the three next floors were constructed with CLT both in walls and ceilings. Due to fire regulations and sound improvement the ceiling and partition walls were covered with gypsum. The remaining walls were treated with white-pigmented linseed oil.
The four central units are levering over the main entrance of the ground floor, leading way from the outside garages at side of the building. At the back of the building the opposite happens, the central units are offset creating a covered niches for the access balconies.
Arkitekt: Emdal Bygg AS
Entreprenør: Emdal Bygg AS
Plassering: Stranda
Byggemetode: Massivtre
Byggeår: 2016
Leilegheitsbygget er ein del av utbygginga Rellingbøen på Stranda. Området ligg på ei flate ovanfor sentrum med utsikt over Storfjorden. Utbygginga består av eit leilegheitsbygg med 11 leilegheiter i massivtre og ei rekkje med 7 einebustader i massivtre. Saman omkransar dei ein felles leikeplass med leikeapparat i massivtre.
Leilegheitsbygget består av 11 leilegheiter fordelt på fire etasjer. Underetasjen vart oppført i plasstøypt betong medan trapperommet og dei tre neste etasjene vart oppført i massivtre. Grunna krav til brann og akustikk vart himlingane og enkelte av deleveggane mellom leilegheitene kledd med gips. Dei synlege massivtreveggane vart behandla med kvitpigmentert linolje.
Dei fire midtre leilgeheitene kragar ut over inngangspartiet i underetasjen. Dette gir rom for ein svalgang på baksida som er kombinert inngang og balkong for dei minste leilegheitene.
/
The apartment building is part of a greater development in Stranda. Situated on a natural terrace in the hills overlooking the fjord and the village below. The development consists of an apartment building with 11 units in CLT and a row of 7 detached houses in CLT surrounding the playground built using cut off elements of CLT.
The apartment building consists of 11 apartments over four floors. The ground level was cast concrete and the stairwell and the three next floors were constructed with CLT both in walls and ceilings. Due to fire regulations and sound improvement the ceiling and partition walls were covered with gypsum. The remaining walls were treated with white-pigmented linseed oil.
The four central units are levering over the main entrance of the ground floor, leading way from the outside garages at side of the building. At the back of the building the opposite happens, the central units are offset creating a covered niches for the access balconies.